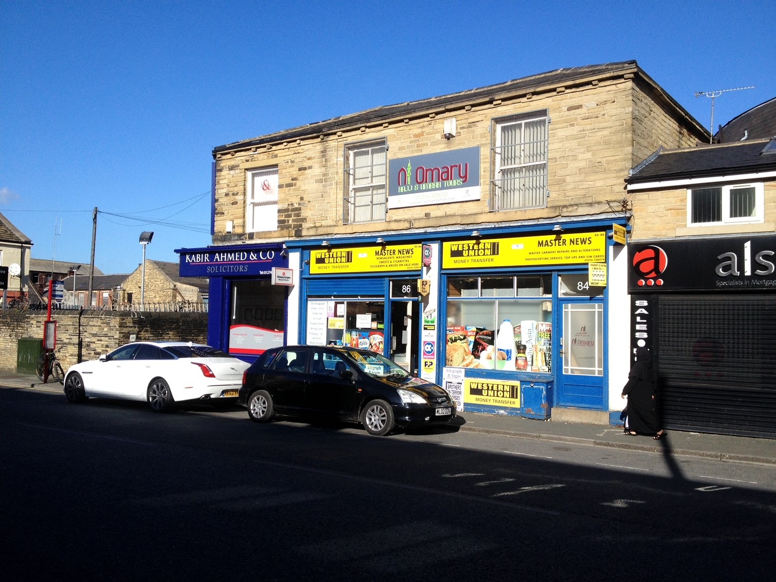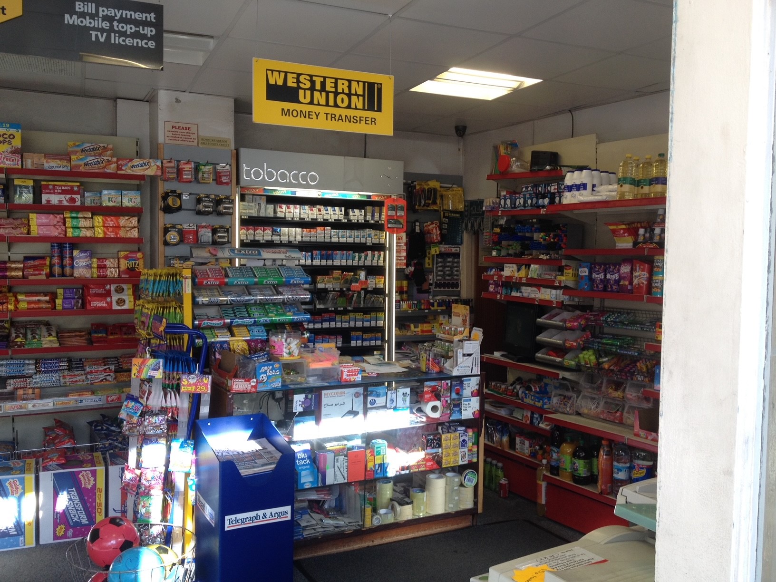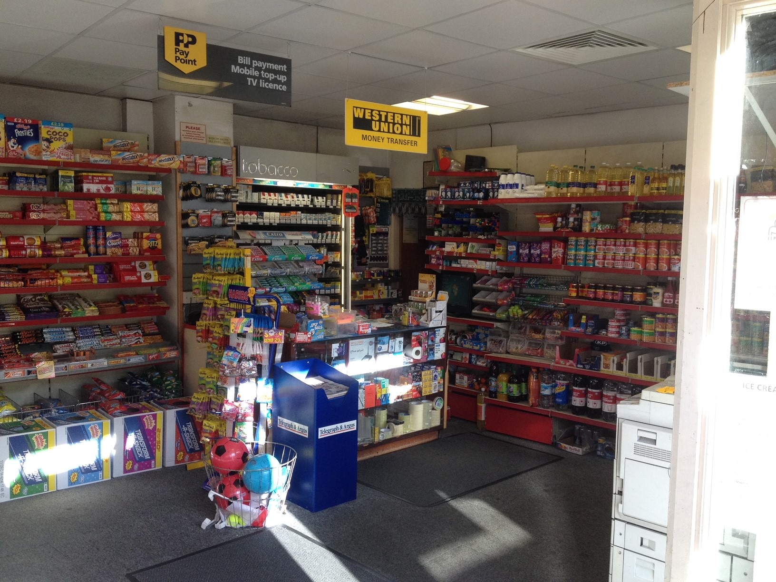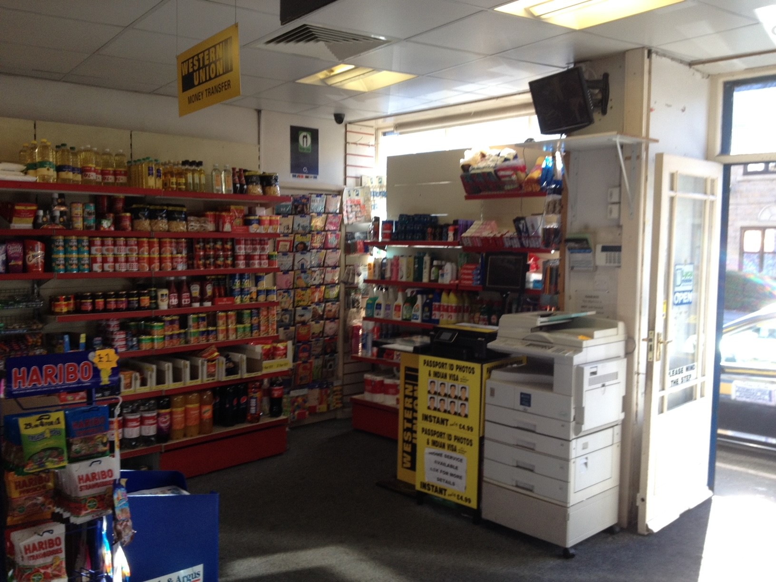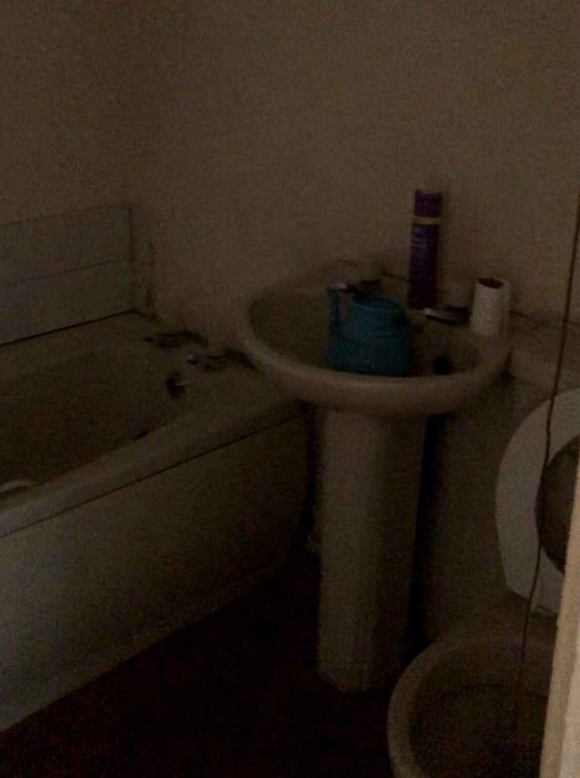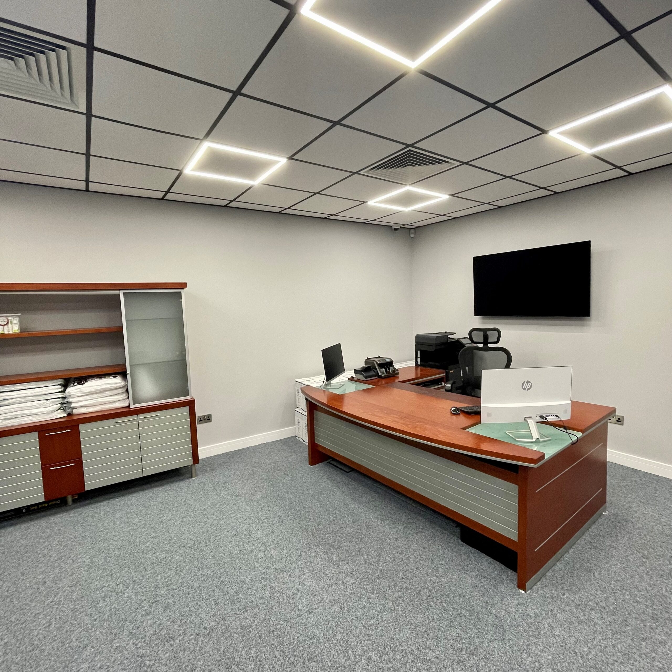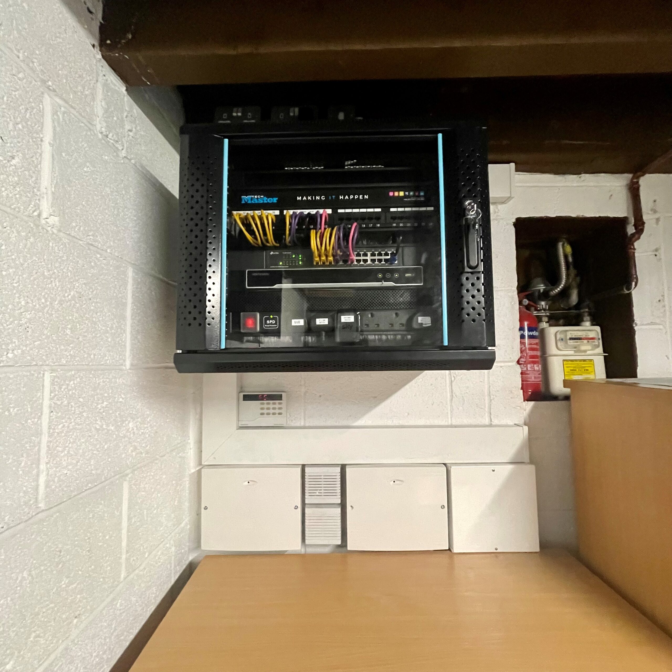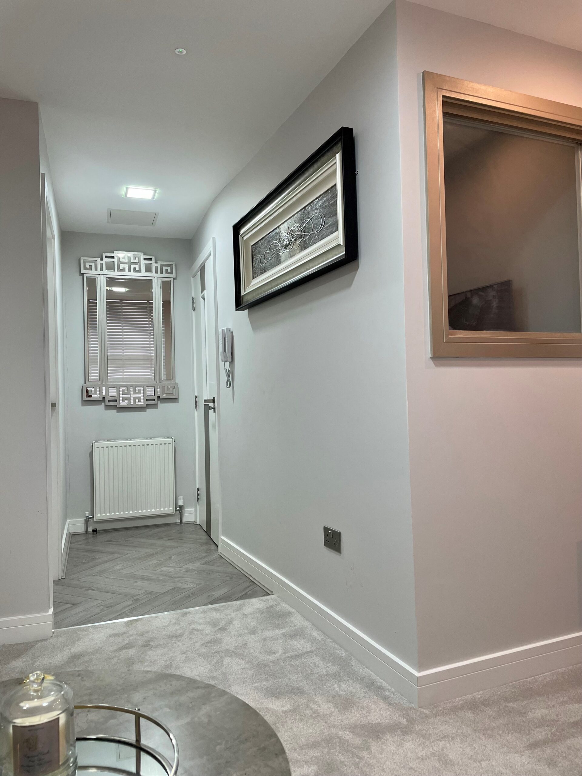Witness the transformation of a retail shop into bespoke office space, crafted with precision and purpose. The open-plan upstairs area has been converted into a self-contained office, allowing for separate access, utilities, and meters, making it possible to accommodate two different tenants in the future. This thoughtful design ensures flexibility and functionality for tenants, ensuring an environment conducive to productivity and growth.
Scroll
